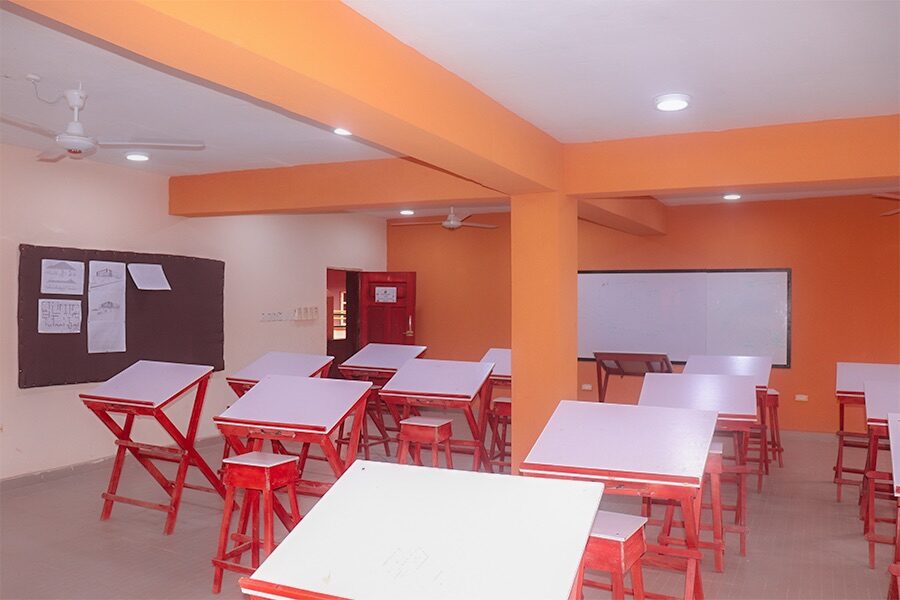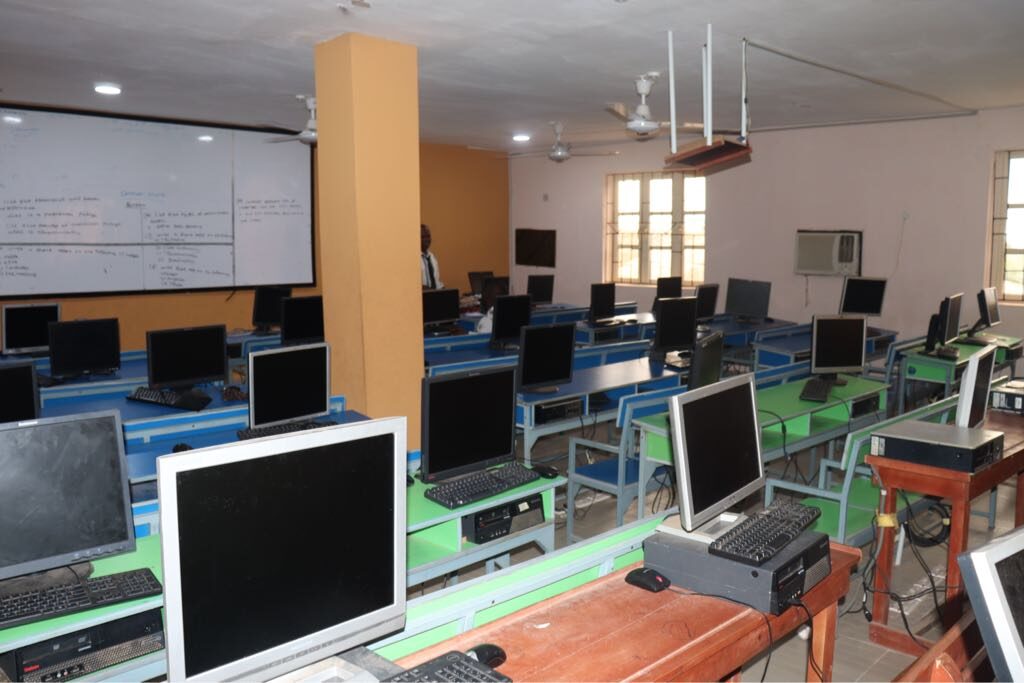AUTO CAD
AutoCAD at Life Baker
Auto Cad education is provided by the Life Baker group of schools, one of the private schools in Africa with the fastest growth rate. In order to accomplish an effective learning process, we are completely outfitted with the newest software and fast computers.
We offer the best. Equipped to educate anyone on Auto Cad. Learn more about the school
What Is AutoCAD?
The company Autodesk created the computer-aided design program AutoCAD (hence the name AutoCAD). It makes it easier and faster than drawing by hand to create digital 2D and 3D designs.
Who uses AutoCAD?
You might utilise AutoCAD as a CAD drafter in a number of different sectors, including (Electronics, Electrical Installation, Civil and Mechanical).
How is AutoCAD used?
It’s a 2-D and 3-D computer-aided drawing programme for use in manufacturing, building, and architecture to help with the creation of engineering plans.
More Information
What Is AutoCAD?
The business Autodesk created the computer-aided design program AutoCAD (hence the name AutoCAD). It makes it easier and faster than drawing by hand to create digital 2D and 3D designs. The data may also be quickly saved and kept on the cloud, allowing for anytime, anywhere access. Other advantages of AutoCAD include the following:
Simple Edits: Prior to the invention of computers, designers had to make manual revisions to their designs. You would have to start from scratch or revise an existing draft, which may get confusing and difficult to understand. You can quickly modify and edit designs with AutoCAD.
Faster Production: To duplicate design components, you can build a reusable block library. Got a functional window system? Use it once more. a manufacturing element that you will repeatedly require? To improve efficiency, save it to your block library. The design process moves much more quickly than if you were to do it by hand since saved files may be repurposed and reused later.
Better Accuracy: Drawing anything very small by hand is only possible up to a certain size, while AutoCAD enables you to design to fractions. In all dimensions, the resulting design is more accurate.
How is AutoCAD used?
You might utilise AutoCAD as a CAD drafter in a number of different sectors, including (Electronics, Electrical Installation, Civil and Mechanical). In mechanical engineering, you may utilise it to develop motor components, robots, and other cutting-edge products in addition to manufacturing procedures. You may use it in civil engineering to help design roads and bridges, and in electrical engineering to help map out electrical systems. The following occupations also make use of AutoCAD:
Engineers and architects: Floor plans and blueprints for residential and commercial structures are frequently produced using AutoCAD. Additionally, it has tools built in that can examine and fix architectural flaws in a structure.
wooden carvings, engravings, and works of experimental art in draught form.
Interior designers can also use AutoCAD to visualise a building’s interior, whether it be a dining room for a restaurant or a living room in a house.
Fine Artists: Since AutoCAD’s capabilities are so diverse, even artists utilise it to create experimental artwork like sculptures and wood carvings.
How is AutoCAD used?
It’s a 2-D and 3-D computer-aided drawing programme for use in manufacturing, building, and architecture to help with the creation of engineering plans. Design engineers are qualified individuals.
1. Training Programs
For skill upgrading with certification and degree programmes in AutoCAD, this CAD and computer-aided designing can be found at many institutions. These institutions train their students to use hands-on software for industrial drafting and assembly with certification. One such institution is the Central Institute of Tool Design.
2. Information on careers
The list of engineering streams below uses CAD.
- Mechanical, civil, electrical, electronic, and architectural.
- Plans for mechanically designed equipment and spare parts for mechanical devices.
- Building plans in 3D and architectural design for both residential and commercial structures.
- Roadway, 3D building, industrial plant, and other big projects civil design and construction.
- Electrical design deals with the layouts of machines’ electrical wire systems and tiny electric circuits.
- Utilizing Nodes, Lines, and Polygons, the engineer draughts the product to meet the needs of their project using an interface that is quite comparable to other designing software tools.
87%
Success Rate
1,155
students enrolled
1:1
One person per Computer
50
Over 50 computers available
2
Support Personnel
Our Facilities


